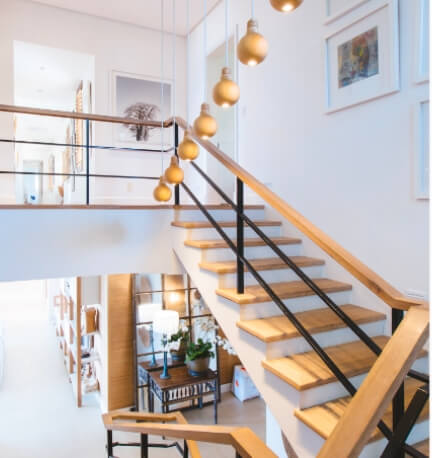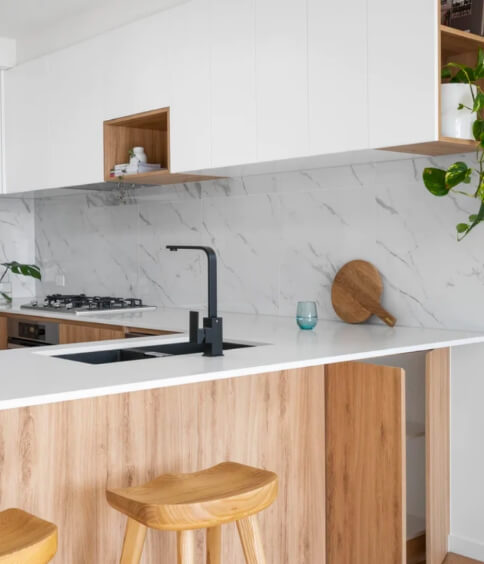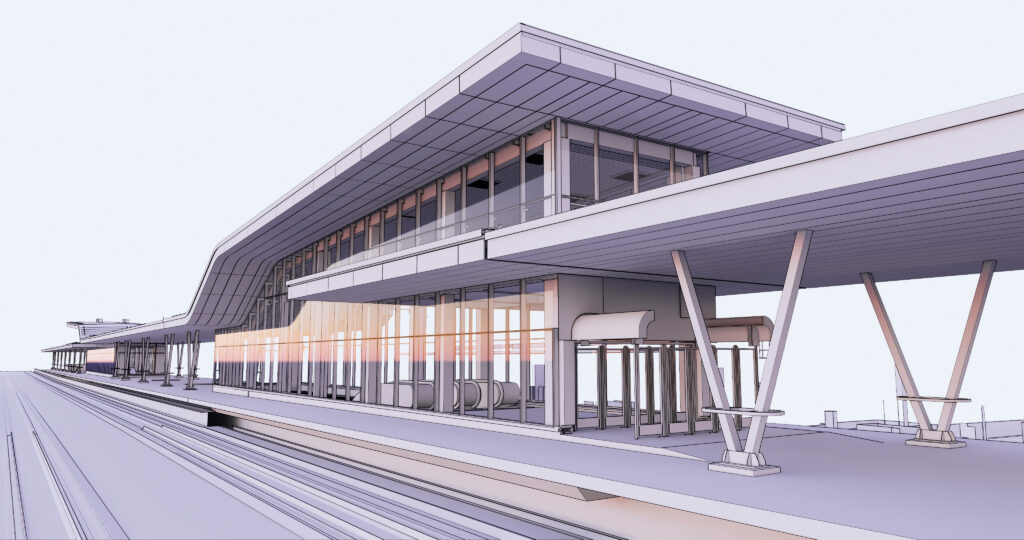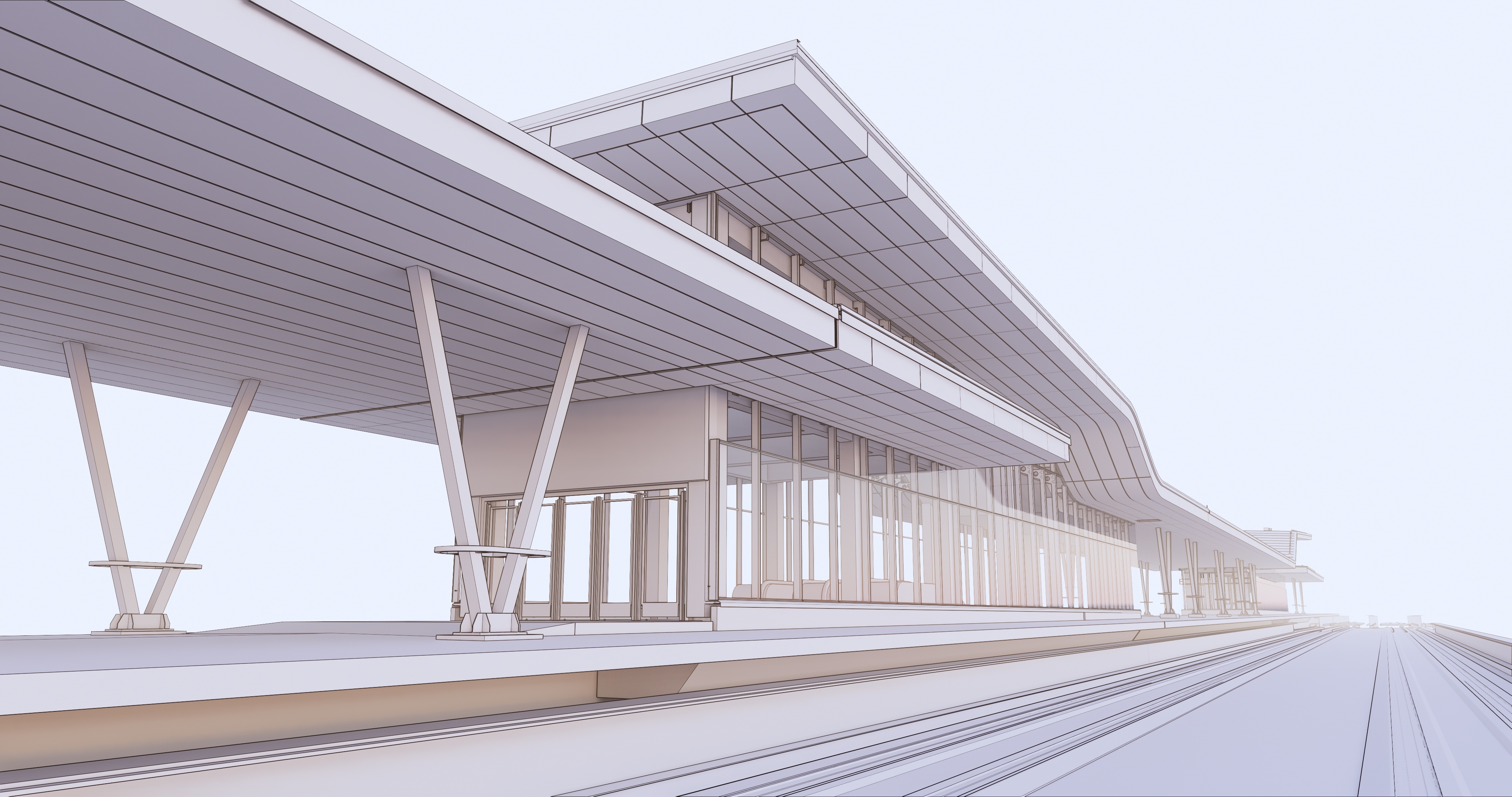Collaboration, work enquires or just say hello.
Bridging Visions with Multi-Dimensional Mastery.
Find Us
Info@bimxlab.com
Bridging Visions with Multi-Dimensional Mastery.
Info@bimxlab.com



Coordinating and synchronizing different trade models to ensure they fit together seamlessly.
Generating detailed construction drawings and documentation directly from the BIM model.
Identifying and resolving conflicts or "clashes" among different design elements like architectural, structural, and MEP components before actual construction begins.
Converting laser-scanned data or point cloud data into a detailed and accurate BIM model. This is especially useful for renovation and retrofit projects.
Developing and maintaining BIM standards and protocols for organizations to ensure consistency and efficiency across projects.
Assisting companies in implementing BIM protocols and training their teams to use BIM software efficiently.
Creating detailed models specifically tailored for prefabrication and modular construction methodologies.
Assisting companies in implementing BIM protocols and training their teams to use BIM software efficiently.


Our BIM services offer the latest in construction technology. From 3D modeling to project coordination, we're your partner for efficient, precise, and collaborative construction projects.
Creating detailed and accurate three-dimensional models of a building or infrastructure, including architectural, structural, and MEP (Mechanical, Electrical, Plumbing) elements.
Integrating time-related data or scheduling information with the 3D BIM model. This helps in visualizing the construction sequence and managing project timelines.
Attaching cost-related data to components in the BIM model, facilitating accurate budgeting and cost estimation throughout the project.
Incorporating energy analysis and sustainable design elements into the BIM model, aiding in designing energy-efficient and green buildings.
Using the BIM model for efficient facility management, maintenance, and asset management once the building is operational.
Through a unique combination of engineering, construction and design disciplines and expertise.
Start your journey with a comprehensive discussion to identify your unique construction needs. Our team dives deep to understand the nuances of your project, ensuring we align our services with your objectives.
Once we have a clear understanding, our experts craft precise project outline, integrating every element specified in scope of work. We will provide a proposal with your requires and our add-ons.
This phase involves iterative reviews with your team. Collaboration is key, and we ensure that all stakeholders have a synchronized view of the project, refining the project output based on feedback and evolving requirements.
Upon approval, we finalize the elements in the project ensuring they're ready for deliverables. Our partnership extends even beyond our contrat BIMXLAB provides post-delivery support, guaranteeing a smooth transition.
Adding {{itemName}} to cart
Added {{itemName}} to cart